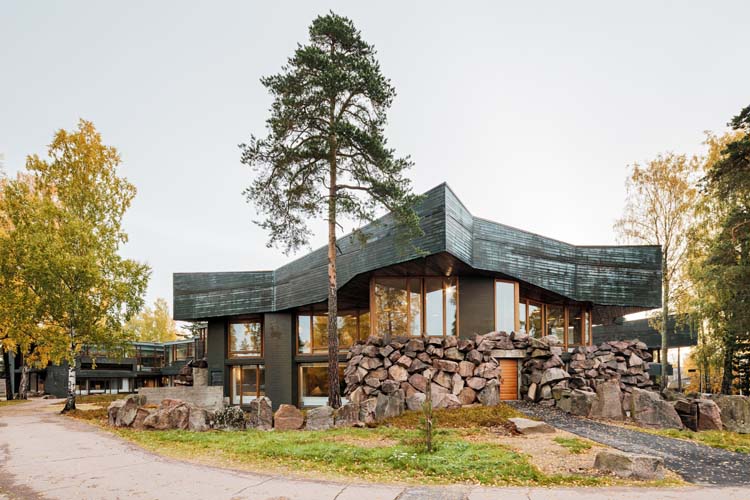
핀란드 헬싱키에 본사를 둔 ALA Architects는 다양한 요소를 필요로 하는 혁신적인 프로젝트들을 주로 맡고 있다. 전 세계 14개국 이상의 유능한 건축가와 인테리어 디자이너들이 모인 ALA는 대사관, 지하철역, 헬싱키 공항 확장 공사 등 분야를 가리지 않고 다방면으로 활약을 펼치고 있다. 최근에는 Aalto University의 메인 빌딩과 학생 센터 등 대학교 건물 프로젝트도 맡아 뛰어난 완성도를 보여주며 클라이언트와 학생들, 교수진들의 만족을 이끌어냈다.
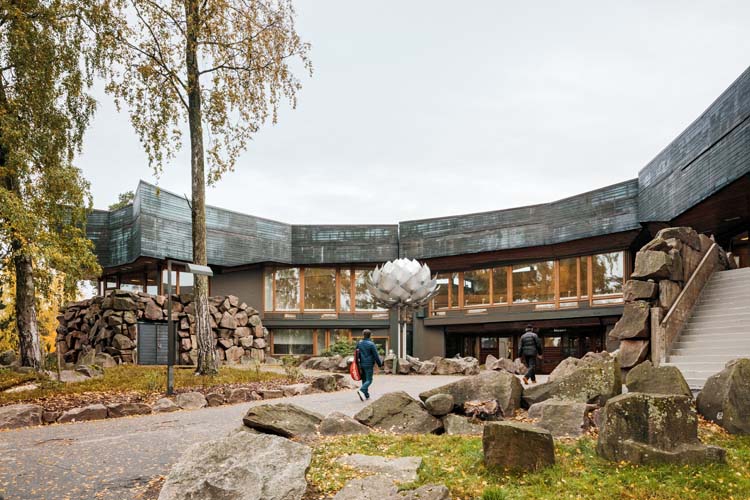
헬싱키 공과 대학의 상징적이고 실험적인 학생회관 건물 Dipoli는 1966년 핀란드의 건축가 Reima and Raili Pietilä가 완공했었다. 그 후 ALA 디자인 팀의 작업을 통해 Aalto 대학의 메인 건물로써 완전히 새 단장한 Dipoli는 2017년 가을학기부터 교수진과 학생들에게 오픈됐다.
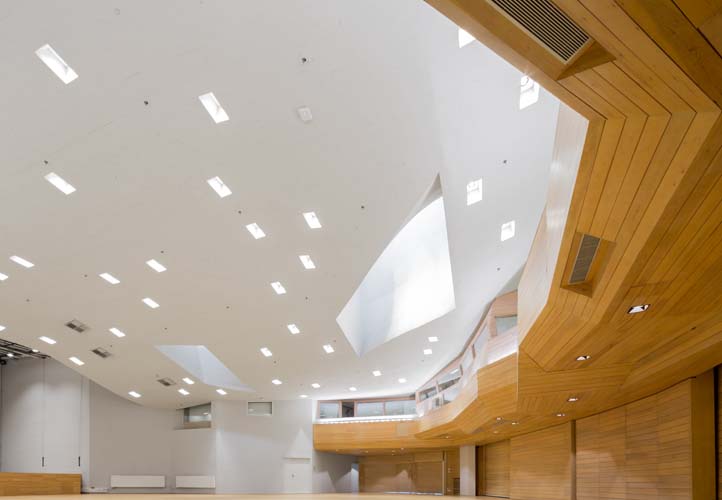
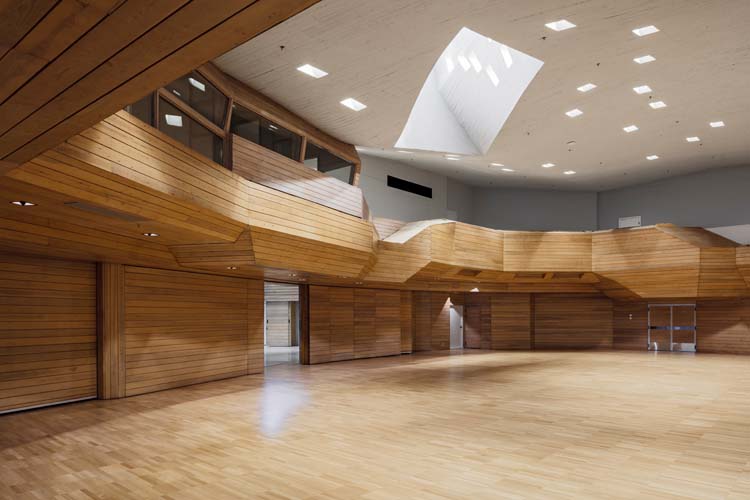
Dipoli의 Kaleva는 세미나, 컨퍼런스, 전시회 등을 위한 홀로써 1,000석 이상의 자리를 수용할 수 있다. 다각형의 원목으로 구성한 난간과 기하학적인 형태의 천정은 홀의 입체적인 측면을 부각시키면서도 차분한 톤과 조명으로 편안한 느낌을 자아낸다. 이는 건물 외관이 지난 대담하고 독특한 아름다움을 실내 공간에서도 느낄 수 있도록 연장한 설계다.
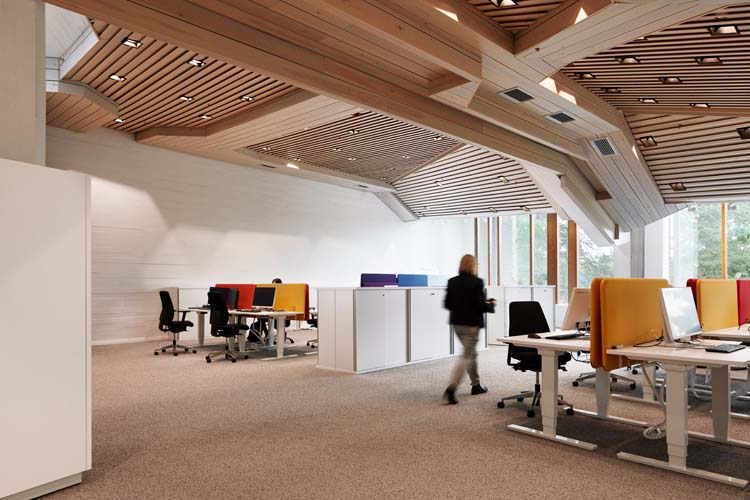
Dipoli는 대학 행정, 학술연구회, 학생들과 기타 주주들을 위한 공간으로도 기능하도록 설계됐다. 기획 과정에서는 모든 종류의 모임에 적합하도록 내부 공간의 재설계를 통해 나중에도 유지보수가 쉽고 다양한 사용자들이 유연하게 작업공간으로 쓸 수 있도록 연출하는 것이 목표였고, 동시에 심미적으로는 기존 건물의 역동적인 면모를 재창조해내는 데 주력했다. 이로 인해 Dipoli는 다양한 모임과 전시, 컨퍼런스 등 어떤 컨셉에도 어울릴 수 있는 공간이 됐다.
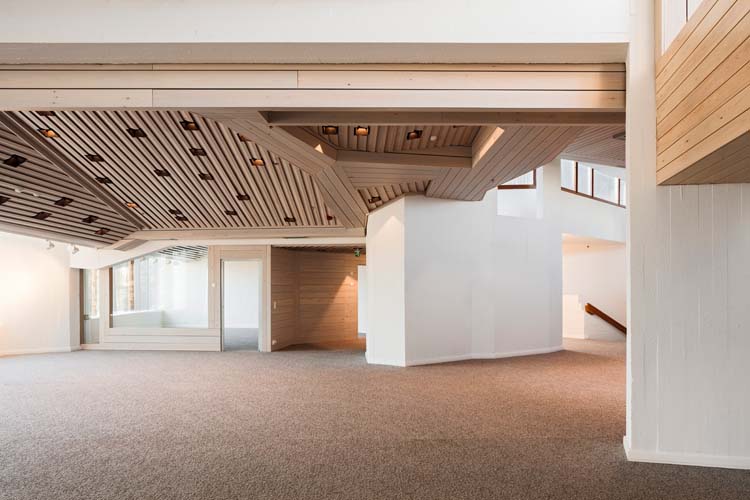
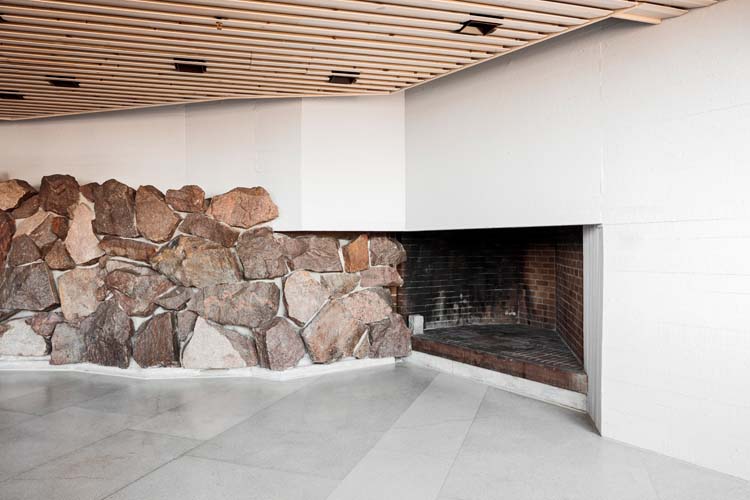
디자이너는 실내 공간의 모든 곳을 단순하게 구획하지 않았다. 사선으로 틀어진 벽면, 다각의 천정과 채광을 위해 비워둔 공간 등은 독특하고 변화무쌍한 외관에서 영향을 받기도 했다. 실내공간 대부분은 무채색의 차분한 톤으로 단장했는데 이러한 요소들은 북유럽 인테리어 디자인의 특징인 ‘실용적이고 심플한 느낌’을 주면서도 아늑함을 연출한다. 여기에 더해 외부의 건물 주변에 즐비한 목재, 암석 등을 인테리어 요소로써 활용한 점이 독특하다.
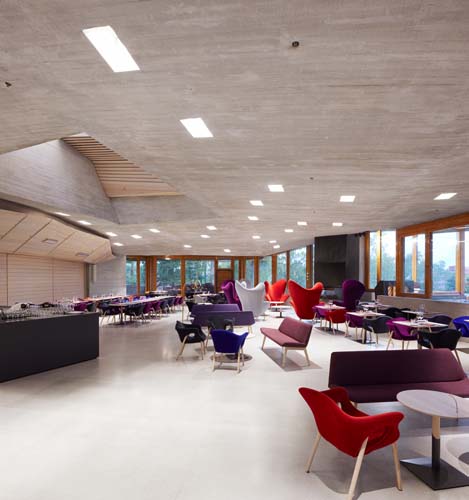
학생과 교직원들의 편의를 위해 구성한 Sief에는 Dipoli의 레스토랑, 카페테리아와 바(bar) 등이 자리했다. 동시에 최대 250석을 수용할 수 있는 이곳은 여느 공간처럼 차분한 톤보다 활기 있고 발랄한 포인트를 통해 꾸며졌으며 사용자들의 쾌적하고 안락한 휴식, 재충전을 의도했다. 이곳에서 역시 세미나와 전시, 정찬 등 을 즐길 수도 있다.
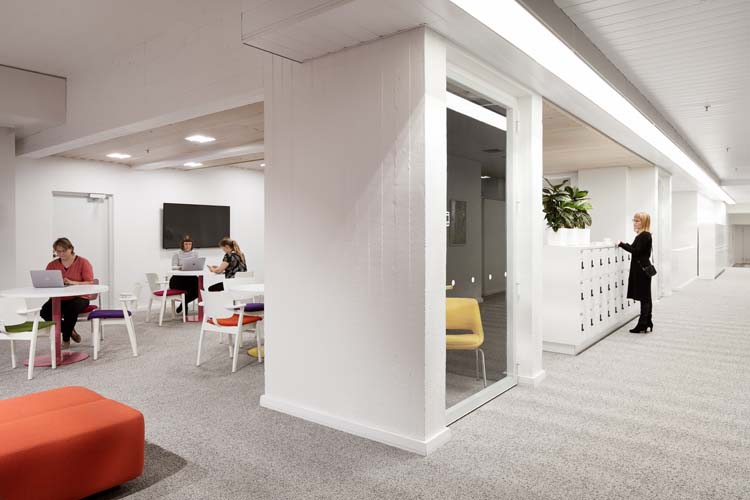
Dipoli, the listed iconic and experimental student union building of Helsinki University of Technology designed by Raili and Reima Pietilä and completed in 1966 has gone through a complete renovation and gotten a new life as the main building of Aalto University. The building reopened for fall semester 2017. Dipoli will function as a meeting place for the university administration, the academic community, the students and other stake holders. All of these parties have been activated in the spatial re-design process that turned the building into a sustainable, flexible workspace of the future. In addition to housing the administration, Dipoli will also continue to function as the prime location for important lecture events and university festivities, as well as act as a display platform for the university’s research and design projects. Dipoli’s restaurants, cafeterias and bar cater for both students and staff members.
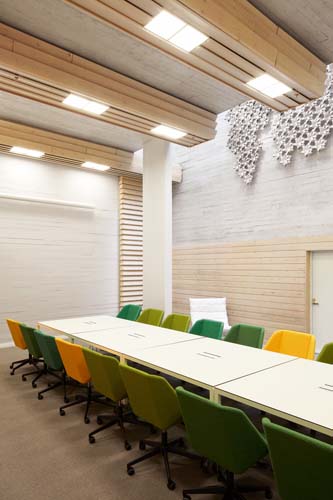
Dipoli is Aalto University’s test lab for flexible working methods and mobile work. Two hundred of the university’s administrative employees will use the building as their base. The design team’s aim was to re-radicalize Dipoli by creating a fresh, open and dynamic user experience, not forgetting the original designers’ vision. The building, located on the edge of the Alvar Aalto designed Otaniemi campus, is the result of an architectural competition organized in 1961, where the Pietiläs’ entry was originally awarded shared 2nd prize and later selected as the winner of the second competition organized between the two 2nd prize winners. The renovation was part of the larger campus reorganization project linked to the former Helsinki University of Technology campus becoming the main campus of Aalto University, born out of the merger of three Helsinki area universities. Prior to the renovation Dipoli functioned as a conference center for a period of 20 years.
차주헌
저작권자 ⓒ Deco Journal 무단전재 및 재배포 금지











0개의 댓글
댓글 정렬